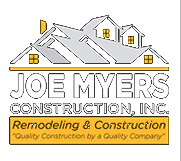Open floor plans have been extremely popular in Everett, WA home architecture for decades. They’re one of the most requested features in homes now—but they’re not for everyone. An open floor plan can make your space seem bigger, but you’ll also sacrifice some privacy. On the other hand, they’re extremely popular, and can make a home much more attractive on the resale market. Here’s how to determine whether an open floor plan will work for you.
What does an open floor plan mean?
“Open floor plan” doesn’t mean a complete absence of separate rooms or walls. It usually means that the living room, kitchen and dining room are open to each other. Bathrooms, bedrooms and home offices stay intact and private.
There may be half walls to create a sense of boundaries, but the effect is spacious. Each room flows into the next. This makes your home look bigger and brighter, since the natural light from one area can illuminate the rest of the space.
Advantages and drawbacks of open floor plans
Here’s a closer look at some of the benefits and disadvantages associated with open floor plans:
Improved social opportunities: One of the nicest features of open floor plans is how they encourage social opportunities, whether that’s chatting with your family while you make dinner, or hosting parties in a larger open space. The visually open space makes it feel less like you’re stuck in one room, away from other people.
- Expensive to heat and cool: Since open floor plans often include high ceilings and large windows, your utility costs can be quite high. Traditional floor plans allow you to choose which rooms to heat and cool, which can keep energy bills lower.
- Shared light: On the other hand, those large windows and high ceilings allow you to enjoy more natural light throughout the home. This is especially nice if you have one or more rooms that wouldn’t normally have sufficient natural lighting.
- Poor sound control: Since there aren’t any walls to block noise, your open floor plan home in Everett, WA can be quite loud. This is something important to consider if you plan to work from home.
- Easier to keep an eye on the kids: Although open floor plans are noisier, they also make it easier for you to watch your children, without necessarily having to be in the same physical space. They can watch TV in the living room while you work from the dining room, and you won’t have to go from room to room to check up on them.
- Looks more cluttered: Visually, open floor plans can make your home look bigger—but you’ll need to decorate carefully. They tend to look more cluttered, even with a bigger and brighter open space.
- Flexible layout: Since there are few pre-defined areas, you can customize the layout to your family’s needs.
- Lack of privacy: Finally, there’s a lack of privacy associated with flexible, open floor plans. If you need quiet and separation, they may not be right for you.
Thinking about open floor plan remodeling in Everett, WA? Call Joe Myers Construction Inc. today for a quote.
