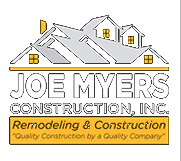How long do you plan to stay in your home? If the answer is “as long as possible,” it may be time to consider a universal design plan in Everett, WA. Incorporating universal design not only makes your home more functional now, but it also paves the way to make it as accessible as possible when you age. Whether you plan to take in your parents in their golden years, or you want to make sure you can stay in your home even in your own old age, universal design makes it possible.
Here’s an overview of how universal design can work for you.
What is universal design?
Universal design attempts to make a home as accessible as possible for everyone living there. Despite your age, physical ability and other potential challenges, every member of your household should be able to use and enjoy the living space.
You might have heard of this concept if you’ve looked into “aging in place” remodeling. Many homeowners choose to make accommodations for decreased physical abilities, including eyesight, assisted mobility devices and more.
Anyone can benefit from universal design, however, even if you’re still young and able-bodied. The improvements aren’t necessarily noticeable, but they’ll make living in your home a lot more pleasant—especially as you get older.
Universal design ideas for your home
Here’s a closer look at some ways to incorporate universal design features into your build or remodel:
- Kitchen: Everyone needs to use the kitchen, and for some people, it’s their favorite room in the house. Take a look around your kitchen and evaluate it critically. If you were in a wheelchair, would you still be able to access the cabinets, countertops and appliances? Consider multiple counter heights, wall-mounted appliances and placing some smaller appliances, like microwaves, in the kitchen island. Think about the “work triangle” between the stovetop, oven and sink as you plan your space. Your remodeling contractor can help you choose functional yet beautiful layouts.
- Bathrooms: As we age, it’s harder to get in and out of spaces like a tub and shower combination. Many aging-in-place guides recommend a glass shower with a flat floor, so there’s nothing to trip over. This can be accomplished with the help of a linear drain. You may also want to install bench shower seating and grab bars for improved accessibility.
- Access points: Pay attention to your front, back and garage doors. Is it possible to get in and out without tripping? Could a wheelchair user get in and out of the home easily? You can make your space easier to access by including ramps instead of steps and removing other obstacles to entry.
- General improvements: Finally, there are plenty of general improvements to be made: widening hallways and doors, replacing carpet with hardwood and improving lighting around stairs are all small but powerful adjustments. They make it significantly easier for people to get around, even if they’re not in prime physical shape.
If you’re thinking about living-in-place remodeling in Everett, WA, Joe Myers Construction Inc. can help. Call us today to get started.
